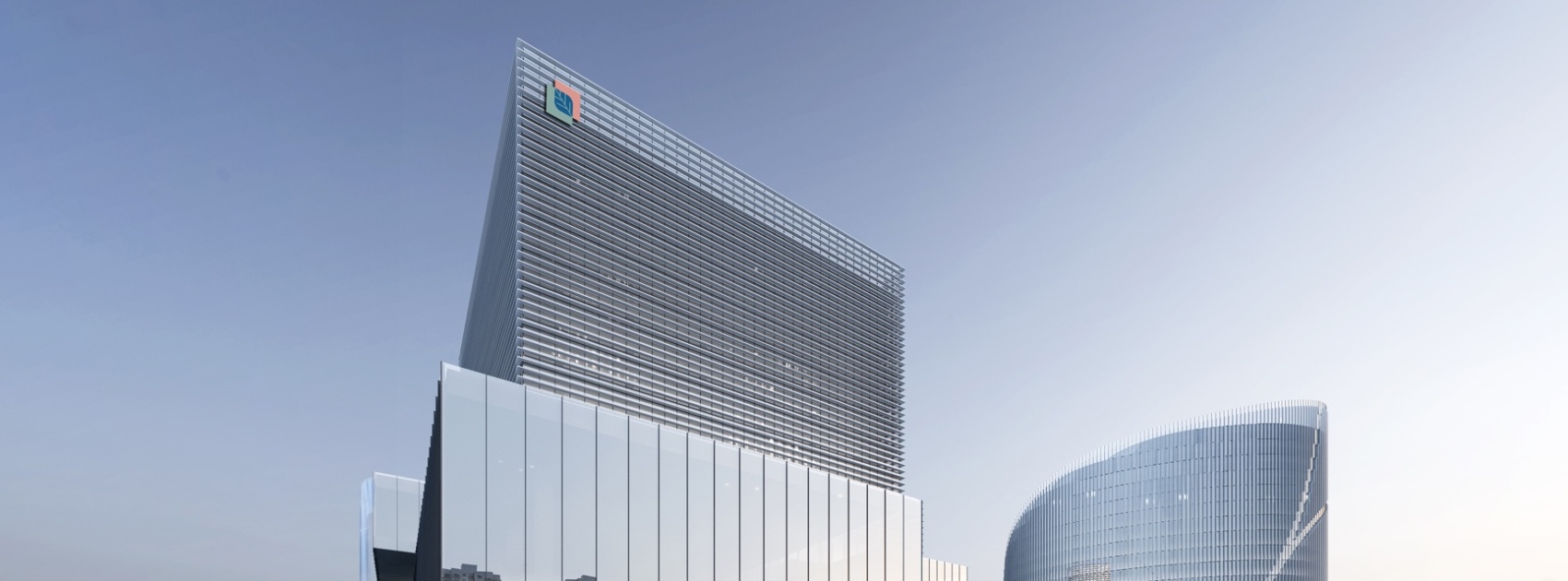
The R&D HQ Building, located at the gateway of GMTCM Park, is symbolic to the Phase I development. The architectural image is square and concise, which implies the rigour and efficiency of GMTCM Park. A series of cubic space forms a permeable interface and multi-dimensional public space. It takes full advantage of the sunshine atrium to greatly optimize the office environment and, thus, becomes a breathing ecological building. Constructed according to the 5A class office building standards, this office building adopts quality internal and external decoration materials to provide settled-in enterprises with a state-of-the-art office environment.
The total height of thirteen floors of the R&D HQ Building above ground is 59.6 meters and the construction area is 45,594 m². Some business support facilities such as cafeteria, restaurants, convenience stores and banks will be allocated on the first floor. The second, third, and fifth floors serve as the public service areas with an international academic auditorium, exhibition hall, International Cooperation and Exchange Platform of Traditional Medicine, multi-function meeting center, gym, co-working space and library which can meet the business needs of meetings, trainings, opening ceremonies, and so forth, for settled-in enterprises. The fourth, sixth to eleventh floors are for lease, which can provide office spaces of different sizes varying from 200 to 600 m². The building is estimated to accomodate 50 to 60 enterprises. The underground building area is 22,566 m², set with a parking lot and food court.
Industrial Incubation Zone (Phase I)

The planning and design of Industrial Incubation Zone (Phase I) adopts the concept of balance and harmony between human and nature. Through integrating natural forms of vein, multi-dimensional landscape, vertical greening, leaf blade, and so forth, into the architecture, it combines nature closely with technology and attaches much importance to the fifth facade in design. The overall look contains abundant elements of modern technology, fashion and art, which presents the cultural connotation of scientific research and dynamism of GMTCM Park. The quality of the materials for internal decorations and external construction are used to create a delightful working environment.
The Industrial Incubation Zone (Phase I) is composed of eleven single buildings at 23.9 meters tall with a total construction area of around 128,000 m². There are about 600 parking spaces for motor vehicles on the basement floor. Among the five floors above ground, the first floor is reserved for a small pilot-scale workshop. The height between each floor from the second to fourth floors is more than 4.4 metres, which is equipped with sewage treatment system, laboratory ventilation system and air-conditioning system and can be used as a laboratory or office. The Incubation Zone mainly provides areas of diversified sizes of 200-1000 m², 1000-2000 m² and 2000-4000 m² that can be used as R&D areas and office spaces for small and medium incubation companies, developing enterprises, industrialized enterprises or the headquarters of settled-in enterprises. The integrated services building is a single building (IN-3) with an area of around 8,000 m² that provides supporting services, such as catering, accommodation, gym, and enterprise integrated services. It is estimated to accommodate more than 200 enterprises. The GMTCM Park would create basic conditions for the settlement of enterprises and projects, and provide support on R&D, production capacity expansion, techniques improvement, secondary development of products, and market development.
